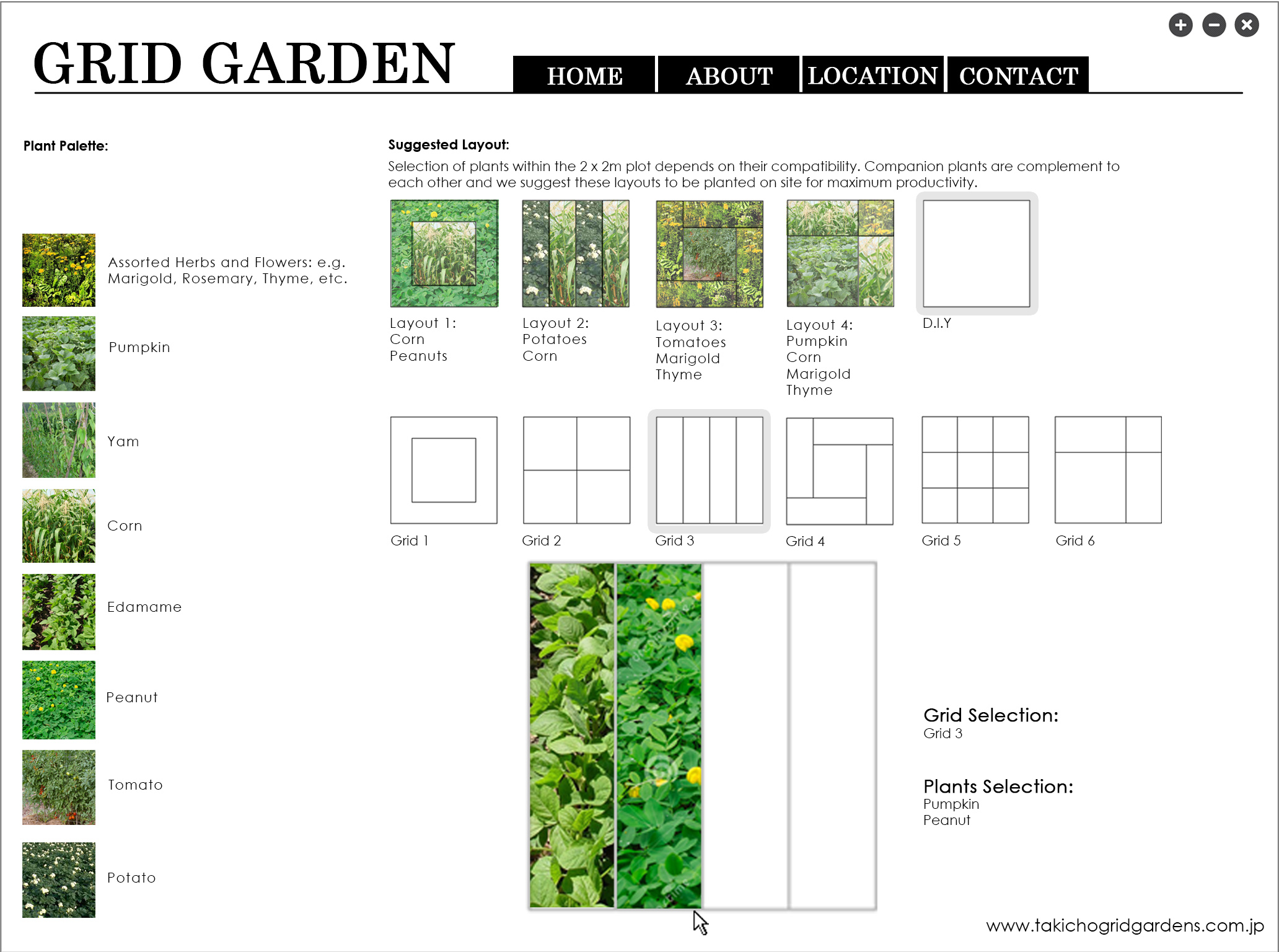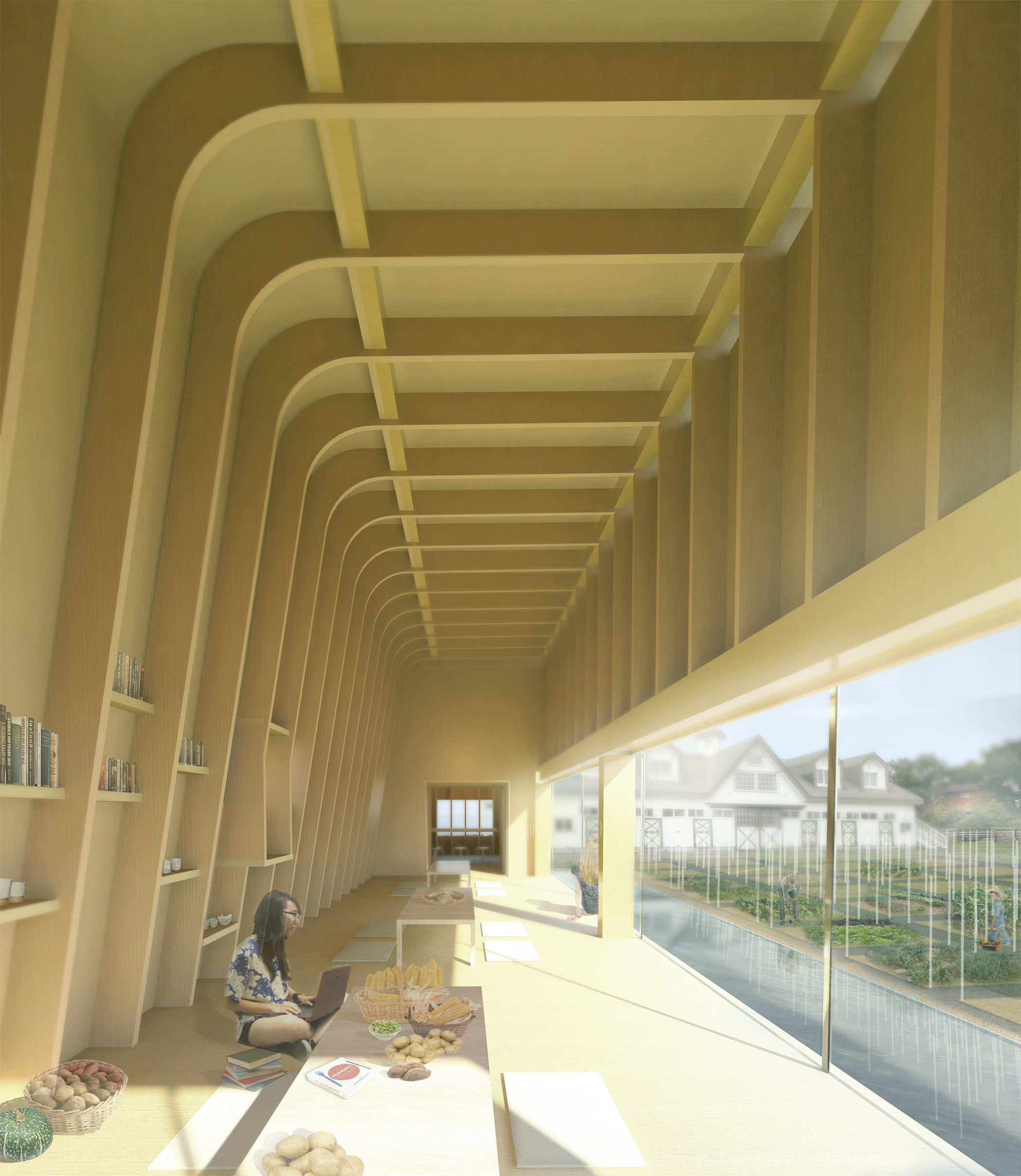Grid Gardens — 2014
Today, people consume food not only to satisfy their nourishment and taste but also to explore their various interests which includes organic farming, the origins of food and its processes given their implication on quality. While these knowledge is highly accessible through various media, they remain at an information level as urbanites lack the opportunity to experience agricultural production hands-on. The project sited in Memu Meadow at Taiko-cho explores a possible link and its “interface” between physical experience and knowledge gathered from the internet. The architecture we proposed reinforces such a link by proposing an alternative experience of enjoying production, processing and consumption within a compound.
The grid forms a key structure shared by both physical landscape and website, both of which are integral to our project. In the physical landscape, the 2 x 2-meter-square-grid provides ample space for a person to grow vegetables, while a 0.6 meter walkway in between gardens is used for the maintenance of the gardens. In the website, users are informed of the availability of plots, set menus and conditions at the physical site. The square grid that appears on the screen works as a unit where a user designates a set of companion crops on a specific location. Responding to potential increase of users, the landscape site extends to south, along with an axis dictated by existing irrigation system in Taiki-cho. Consequently, the landscape design constantly grows and morphs according to the numbers of users. Instead of seeking a pre-conceived ideal form, the landscape design explores a dynamic beauty formed by the intentions of anonymous users.
The building structure, sited in the midst of the landscape, consolidates activities that unfold through the site. They are arranged in four continuous tubular volumes. Two volumes of space are dedicated for Takayuka space (raised floor), enjoys a horizontal view of landscape throughout the seasons while admitting ample daylight. The rooms are considered the best space for users to gather, cook, taste, research on recipes, experiment with various dishes. Emphasizing the continuity between landscape and the interior, the Doma space (an earthen floored room) becomes a haptic space where users get in touch with traditional earthenware and utensils. They also cook on a Kamado (Japanese kitchen stove), thresh and grind wheat. During the summer, the fold-up door shades outdoor dining. Yukimuro (snow house) becomes a spectacle during the winter as it symbolically contains snow that slides down from 4 sides of the curved roof. In winter, the snow refrigerates the surrounding storage where produce such as potatoes and apples are kept. This traditional method of snow storage wil further sweeten the food produce. By aligning Yukimuro with the pedestrian path, the various events that happen in it could be experienced directly by the people who walk through it except during the snowing period. Aligned along the prevailing wind direction, the yukimuro serves as a courtyard ventilated by cool summer breezes where it expects to attract more people to participate in the physical activities, while gathering, exchanging and enjoying food knowledge.
In collaboration with Stephanie Marion Tan, Zoey Tan Hwee Ting, David Oktavianus
Competition entry for 4th Lixil Architecture Competition themed “Productive Gardens - a Space to Enjoy Hokkaido with All Five Senses”.





